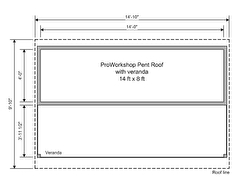- For all year round use
- Fully insulated cavities
- Pilkington Double Glazing
- Unique Concrete pile foundation included
- Heavy Duty Composite Floor
- Fully Preserved Timbers
- No Maintenance required!
- Delivery/installation included
- No planning required
- Latest insulated composite roofing technology
- 10-year guarantee
- Buckinghamshire Show Site
Pent Veranda Garden Building
The pent veranda Pro Workshop offers a practical working environment coupled with an area in which to relax. The building will always be under 2.5 metres high and therefore not normally require planning permission, even if sited up against your neighbour’s fence or boundary.
The pent roof is made from an industrial, 5 layer, 80mm thick composite steel panel from Corus, packed with high performance insulation. The ceiling has a very pleasing, bright white powder coated finish, while the outside top layer is an olive green vinyl coated steel.
Contact us to discuss your personal ProWorkshop design.
Shell Price: £(inc VAT)






































































